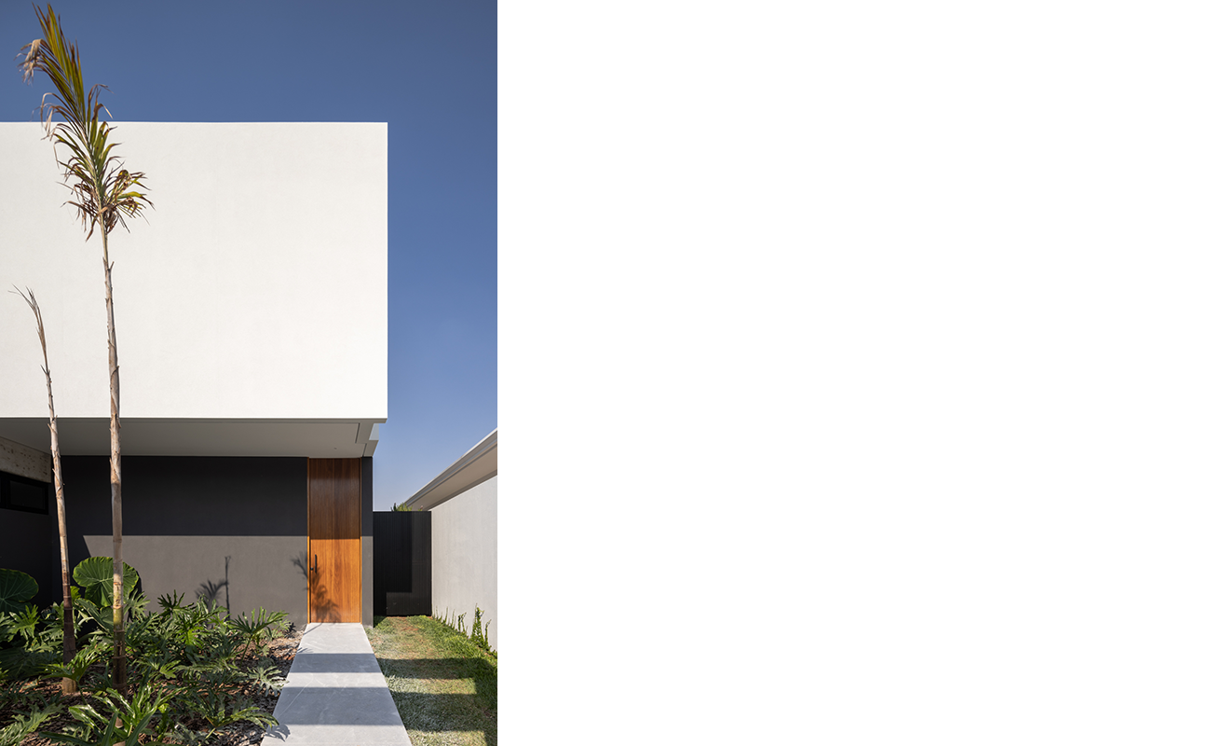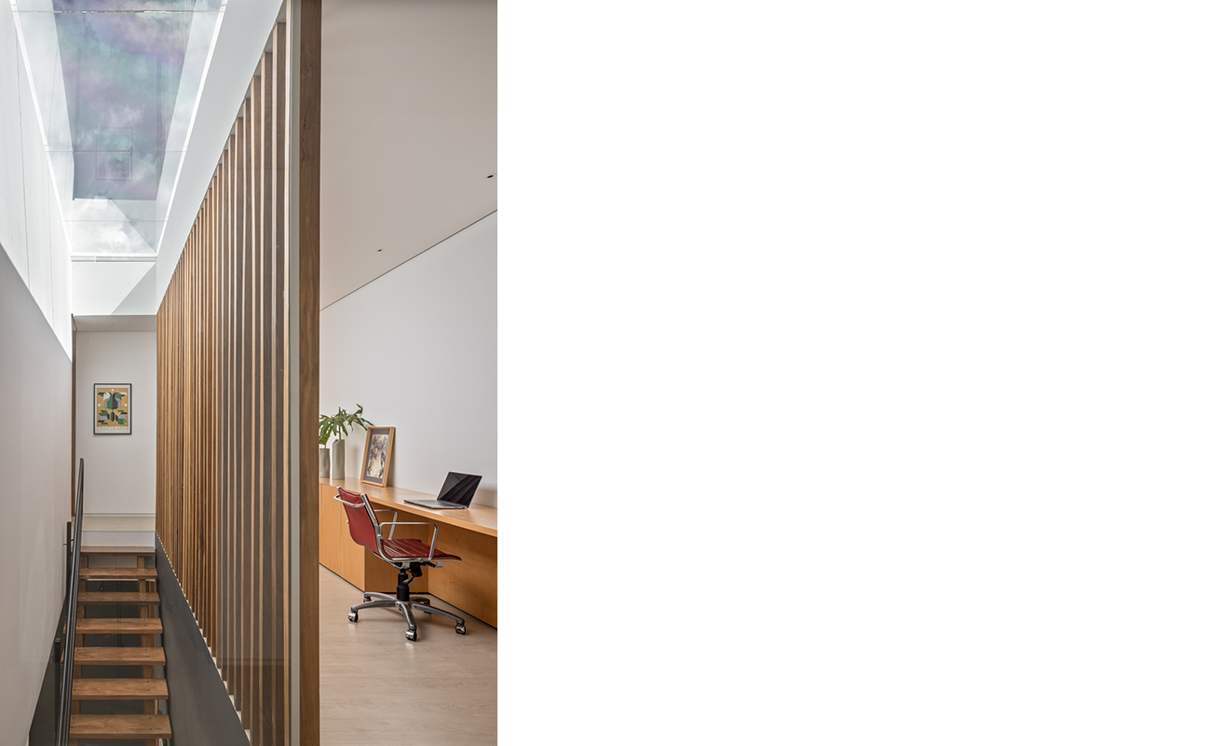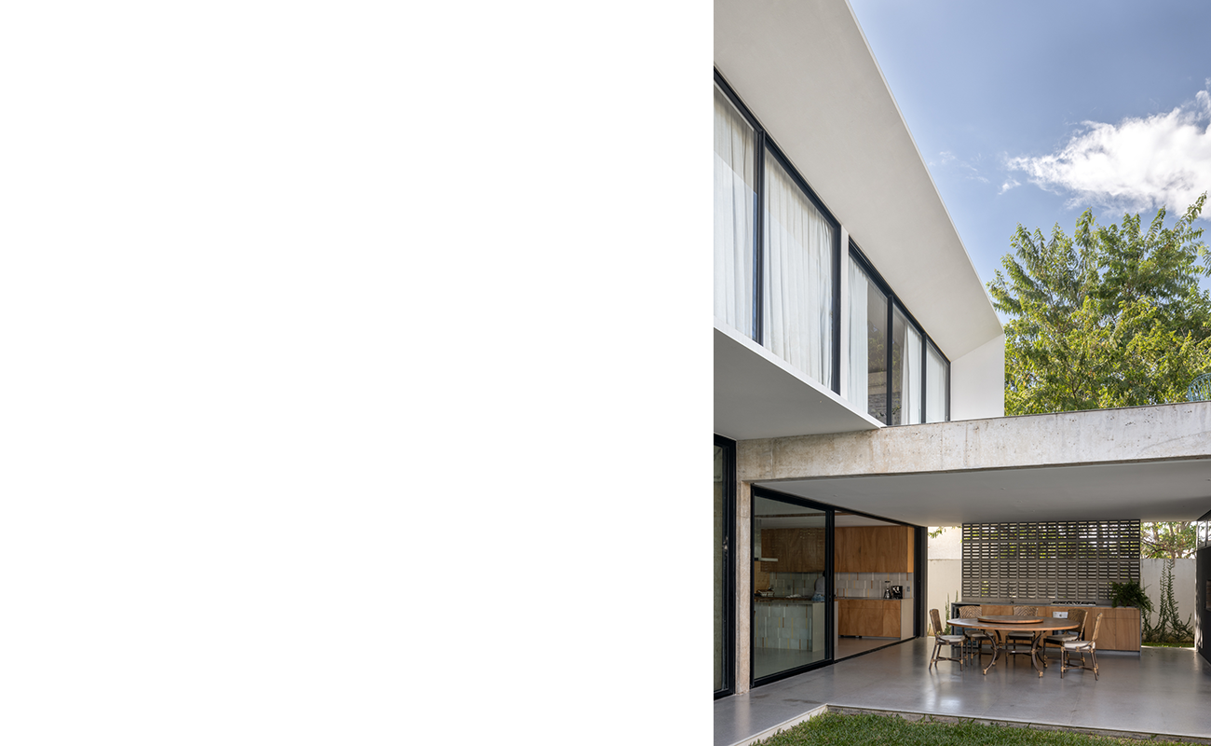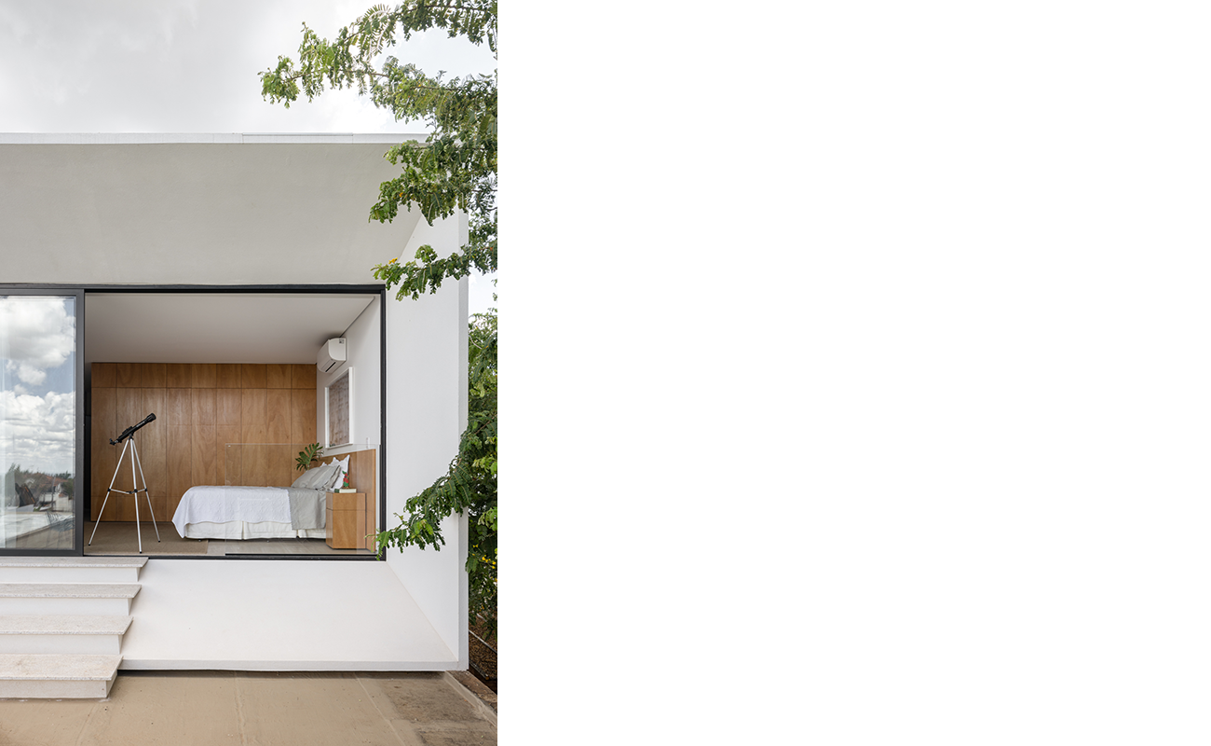Céu House

Location: Condomínio Estância Jardim Botânico II – Brasília, DF
Area: 340m²
Project: 2019
Authors: Filipe Monte Serrat e Silvana Moraes
Colaboration: Gabriela Villarino e Frederico Ribeiro
Photos: Joana França
This house use of an important premise that is to value an asset of the city and of Brasília. The city’s sky displays the most diverse colors and textures throughout the year, palettes composed next to the Sun that are visible, recognized nationally.
Using features of the land that provide a free view and protected from direct sunlight, the house creates moments close to the landscape, either framing the view or providing plans for the sky to express itself through lights and shadows. At the entrance to the house, pedestrians and cars pass under a pergola that transcribes the path of the Sun throughout its appearance during the day. This path is made in a comfortable way for the vehicle to enter the garage and provides greater freedom for pedestrians, as there is a wide passageway next to the gardens.
Upon entering the house, there is a view of the landscape at the back of the site, framed by another pergola similar to the one at the front. In this one, we have a cubicle, a sauna with access to the pool, made of glass, with the intention of maintaining an uninterrupted view of the structures of the house. This follows a distribution of uses in which the entire social area and external area can enjoy this view, reinforcing the party that gives the project its identity.
To allow for an even greater variation of moments in the house, gardens were created in between the spaces in the house. This design decision allowed for more ventilated and illuminated environments, contributing to the feeling of being welcomed by nature and the green surroundings. The empty spaces represent different ideals of the project: above the circulation area of the house, a skylight was created that allows contemplation even in the innermost parts of the house. it illuminates the circulation and office areas, protected from direct sunlight through the depth of the skylight and wooden partitions.
The strategy of using skylights is repeated in other areas of the house, making the design indication a virtue evident in the most diverse places in the house. We can see it in bathrooms, hallways, and living spaces.
Among the elements that indicate the comfort of the house are, in addition to the skylight, the cobogós, which allows the entry of the morning sun with greater control into the leisure area, the pergolas that constitutes the volume of the house and protect the external circulation areas, and the eaves in the upper volume, preventing the frames from being exposed to rain and sun.













