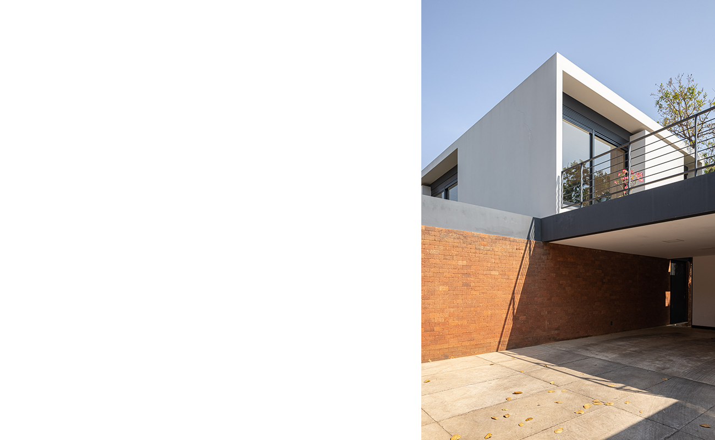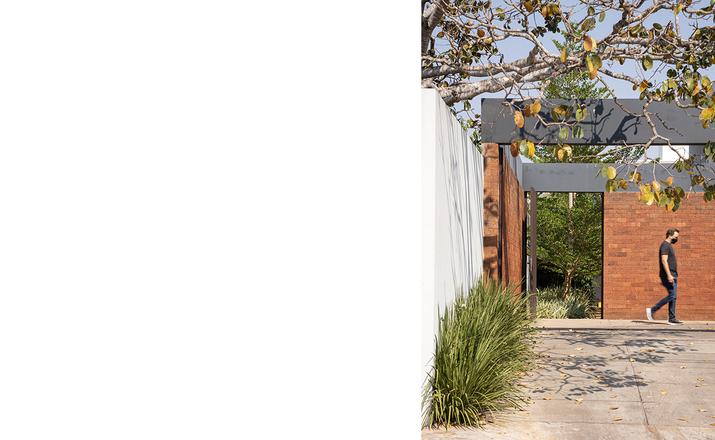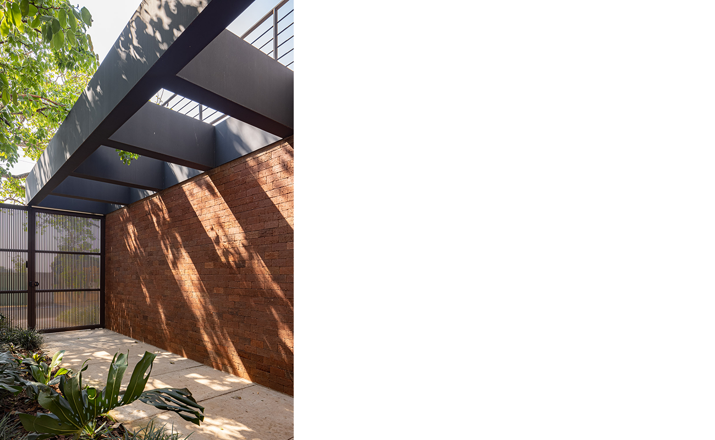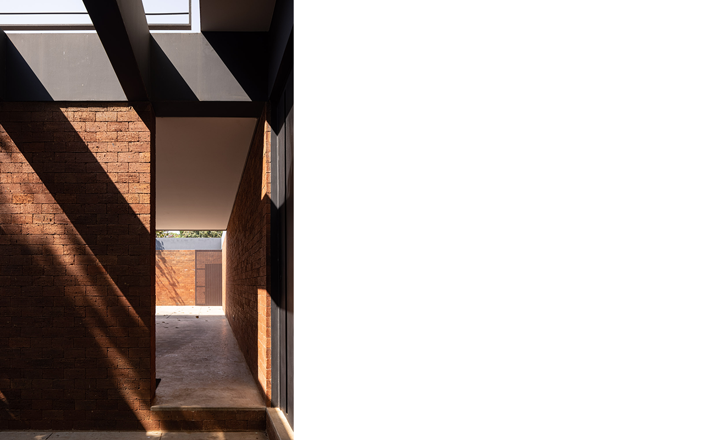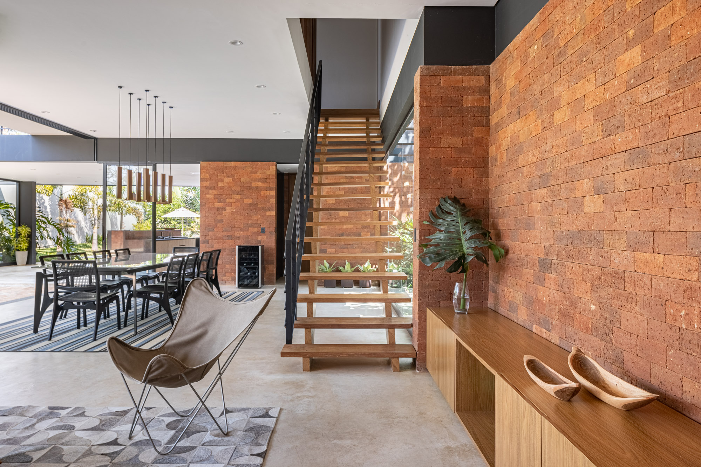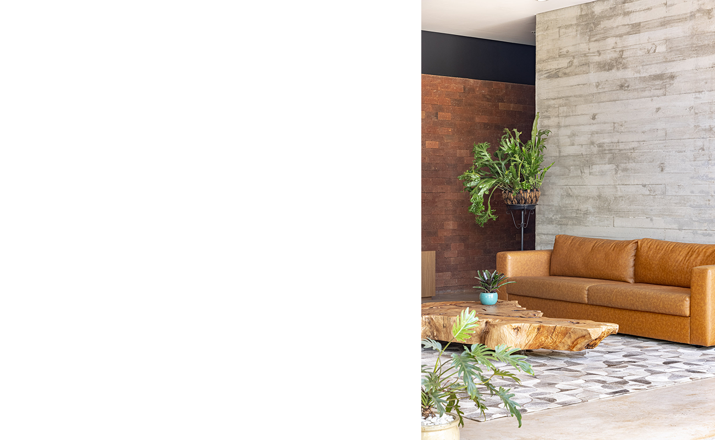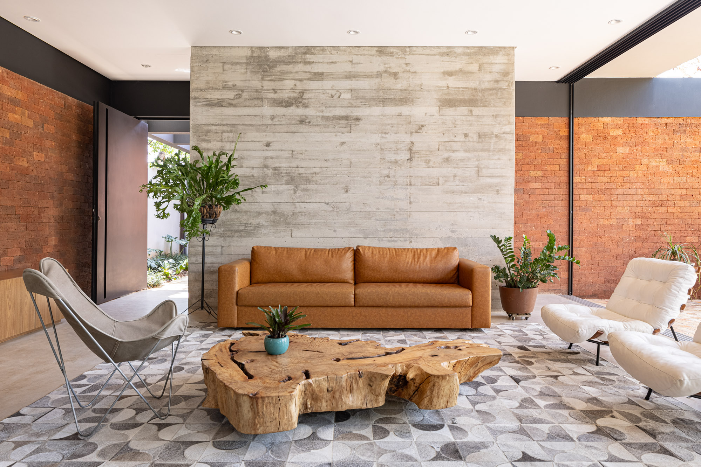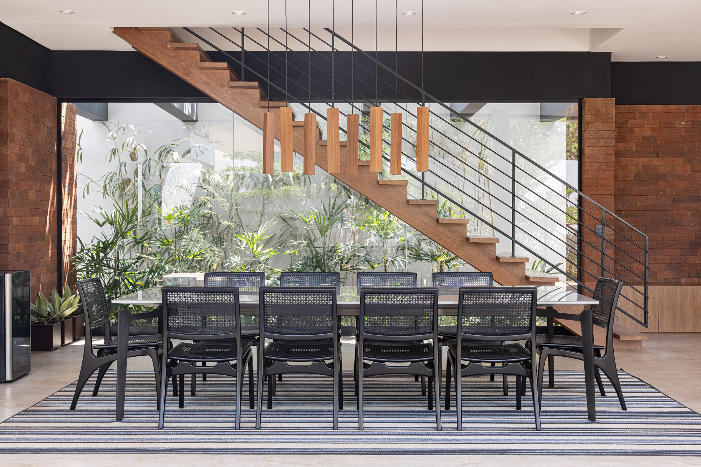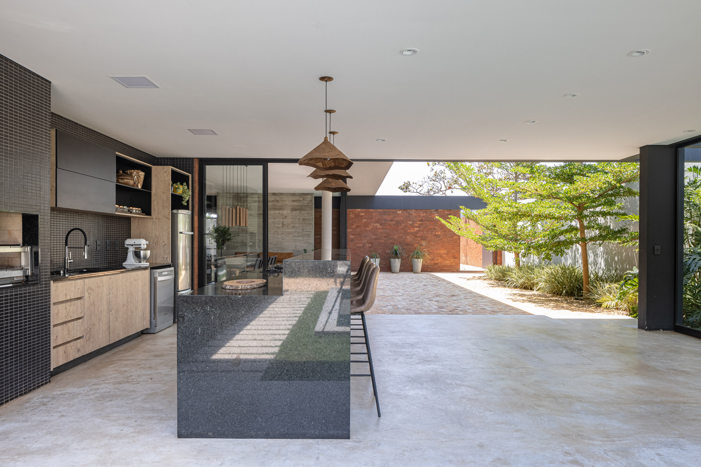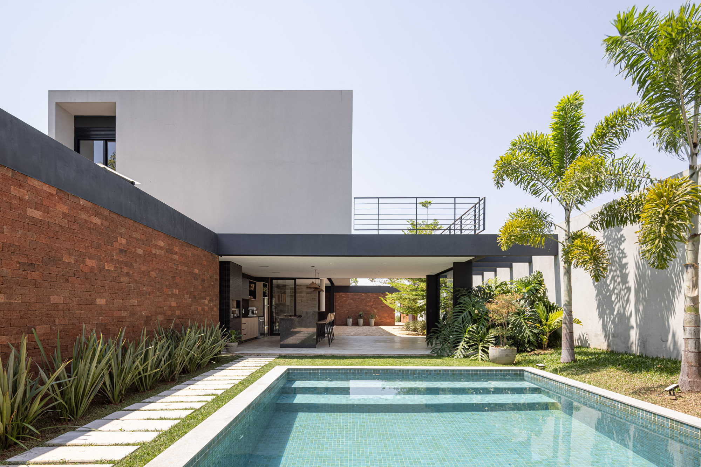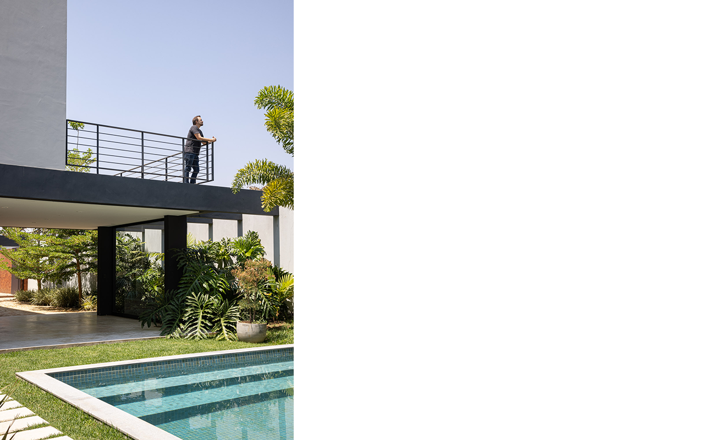Tijô House
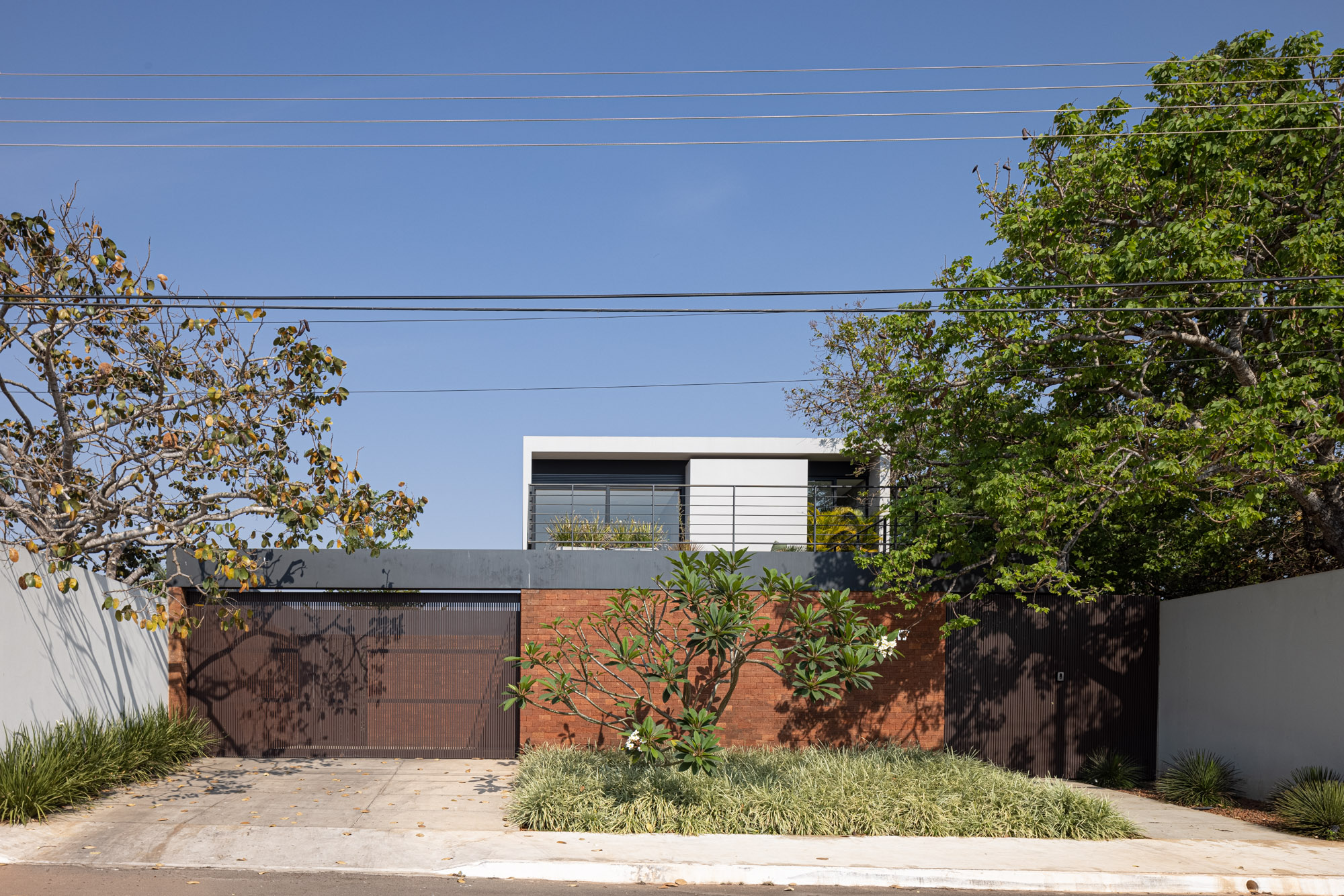
Location: Condomínio Estância Jardim Botânico II – Brasília, DF
Area: 355 m²
Project: 2018
Construction: 2020
Authors: Filipe Monte Serrat
Colaboration: Marianna Resende e Caroline Albergaria
Photos: Joana França
In this project, the initial challenge was to define an innovative approach that would result in fluid and permeable spaces, on a plot 15×50 meters.
The clients’ desire was to live in a house with welcoming courtyards. We expected a contemporary architecture that would open onto courtyards normally present in more traditional buildings, both in our colonial architecture and in the picturesque architecture of some historic European cities.
The exposed bricks on the front facade immediately reveal that the earth is the protagonist of the house. At the entrance, the natural texture conveys a more welcoming passage through the space.
The brick façade extends across the ground floor in both the external and internal areas. This earthy base permeates the social area and is limited to occupying just this level. Thus, the first floor stands out lightly among the Jatobá trees found on each neighboring lot.
Maple beams tie the architecture together like a black ribbon. This structural element demarcates the transition between the volumes of the upper and lower floors.
The social area is configured by the living/dining area together with the side patio that extends to the pool area, passing through the covered gourmet area. The coverage of the gourmet area defines the patio and frames the leisure area in the background. The cement floor of the covered spaces harmoniously relates to the reshaped Pirenópolis stone floors (10x10cm) of the uncovered areas, while also interacting with the exposed brick.
Spatial permeability marks the spatiality of the ground floor in contrast to the more contained upper floor. Although more introspective, the volume where the rooms were located opens onto two uncovered terraces. The master suite opens to the front of the land, facing east. The children’s suites open to the south. The intimate room opens towards the back of the land, and is therefore devoid of large openings.
